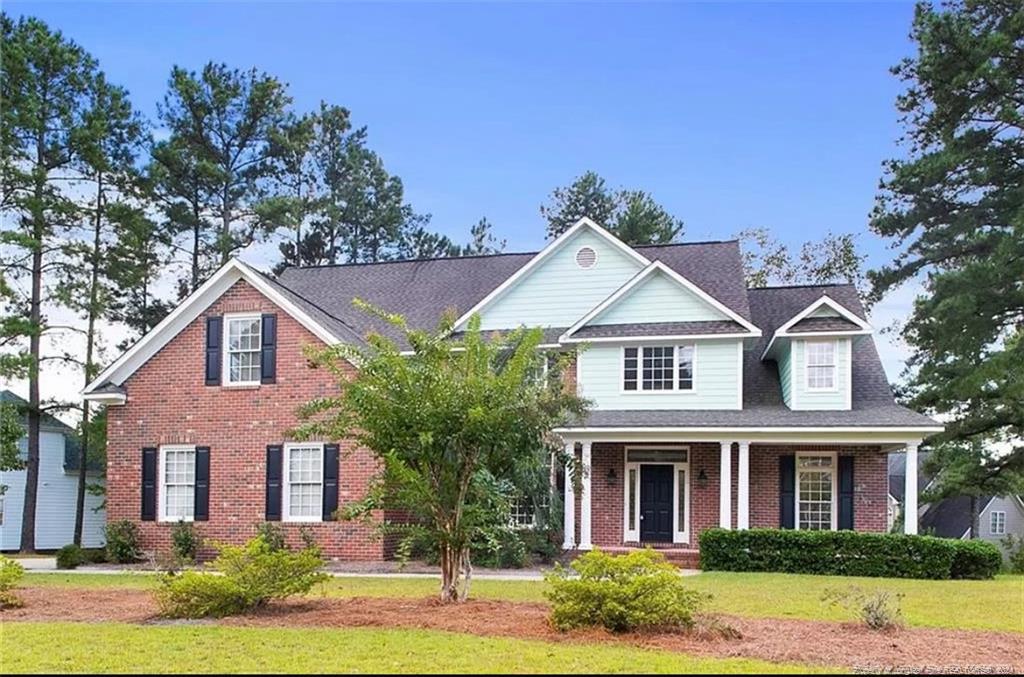480 Whispering Pines Drive, Spring Lake, NC 28390
Date Listed: 05/08/24
| CLASS: | Single Family Residence Rentals |
| NEIGHBORHOOD: | ANDERSON CREEK CLUB |
| MLS# | 725256 |
| BEDROOMS: | 5 |
| FULL BATHS: | 3 |
| PROPERTY SIZE (SQ. FT.): | 3,001-3500 |
| LOT SIZE (ACRES): | 0.43 |
| COUNTY: | Harnett |
| YEAR BUILT: | 2002 |
Get answers from your Realtor®
Take this listing along with you
Choose a time to go see it
Description
Well Maintained Custom-Built Home with 5 Bedrooms on Landscaped Lot. The Kitchen Features Stainless Steel Appliances, Backsplash, Custom Cabinets and Granite Countertops. Gorgeous Views from Breakfast Area. Hardwood Floors. Master Bath Suite has Over-Sized Jetted Tub, Separate Tile Shower and Raised Dual-Vanities. Large Laundry Room and Lots of Interior Floored Attic Storage Meet all the Needs of a Large Family. Located in a Guarded, Gated Golf Community. All Cape Fear Properties residents are enrolled in the Resident Benefits Package (RBP) for $50.00/month which includes liability insurance, credit building to help boost the residents credit score with timely rent payments, up to $1M Identity Theft Protection, HVAC air filter delivery (for applicable properties), move-in concierge service making utility connection and home service setup a breeze during your move-in, our best-in-class resident rewards program, on-demand pest control and much more! More details upon application.
Details
Location- Sub Division Name: ANDERSON CREEK CLUB
- City: Spring Lake
- County Or Parish: Harnett
- State Or Province: NC
- Postal Code: 28390
- lmlsid: 725256
- List Price: $2,700
- Property Type: Rental
- Property Sub Type: Single Family Residence
- Year Built: 2002
- Association YNV: Yes
- Elementary School: Overhills Elementary
- Middle School: Western Harnett Middle School
- High School: Overhills Senior High
- Interior Features: Air Conditioned, Attic Storage, Bath-Double Vanities, Bath-Jetted Tub, Bath-Separate Shower, Bonus Rm-Finished with Closet, Carpet, Cathedral/Vaulted Ceiling, Ceiling Fan(s), Foyer, Granite Countertop, In-Law Suite, Laundry-Main Floor, Master Bedroom Downstairs, Morning Room, Other Bedroom Downstairs, Security System, Smoke Alarm(s), Walk-In Closet, Windows-Blinds, Windows-Insulated
- Living Area Range: 3001-3500
- Dining Room Features: Breakfast Area, Formal
- Flooring: Carpet, Tile, Hardwood
- Appliances: Dishwasher, Disposal, Microwave, Range, Refrigerator, W / D Hookups
- Fireplace YN: 1
- Fireplace Features: Gas Logs, Prefab
- Heating: Central A/C, Heat Pump, Two-Zone
- Architectural Style: 2 Stories
- Construction Materials: Brick Veneer, Fiber Cement
- Exterior Amenities: Clubhouse, Gated Entrance(s), Golf Community, Guarded Entrance(s), Interior Lot, Paved Street, Playground, Pool - Community
- Exterior Features: Deck, Fencing - Rear, Gutter, Lawn Sprinkler, Propane Tank - Tenant
- Rooms Total: 9
- Bedrooms Total: 5
- Bathrooms Full: 3
- Bathrooms Half: 0
- Basement: Crawl Space
- Furnished: Unfurnished
- Garages: 2.00
- Garage Spaces: 1
- Topography: Cleared
- Lot Size Acres: 0.4300
- Lot Size Acres Range: .26-.5 Acres
- Lot Size Area: 18730.8000
- Electric Source: South River Electric
- Gas: Propane
- Sewer: Harnett County
- Water Source: Harnett County
- Home Warranty YN: 0
- Terms: 1 Year
- Transaction Type: Lease
Data for this listing last updated: May 19, 2024, 5:57 a.m.






























