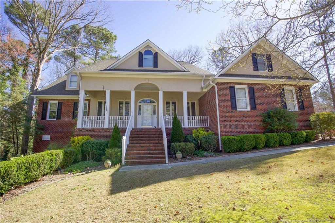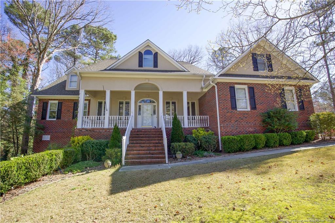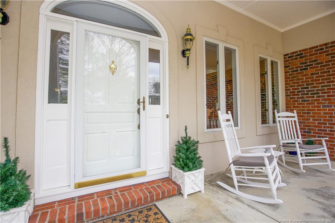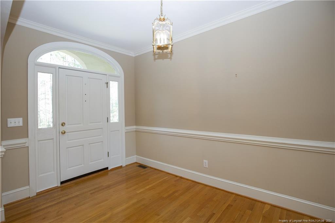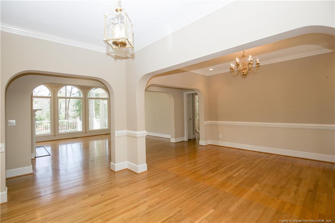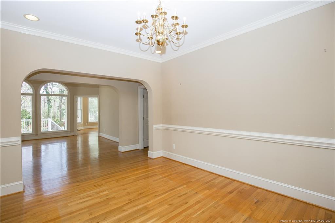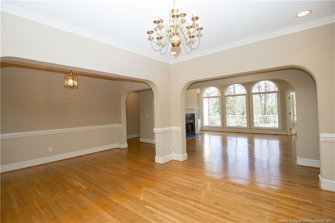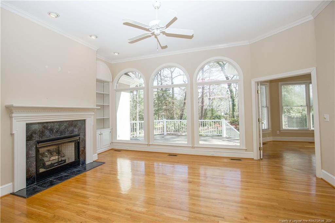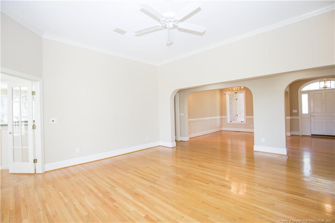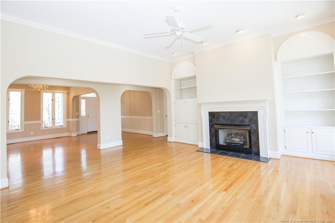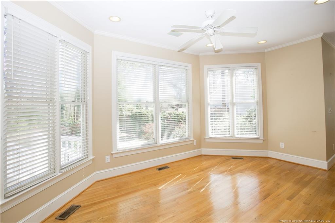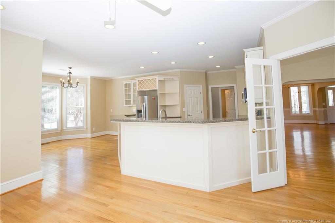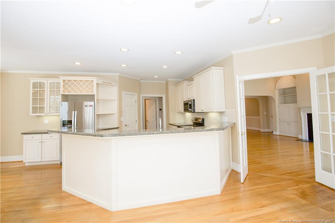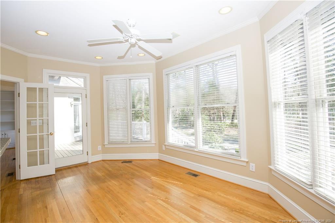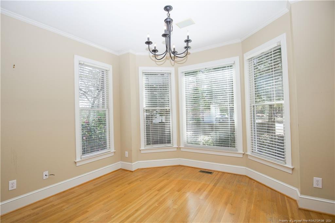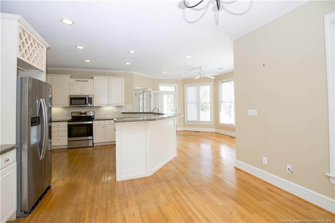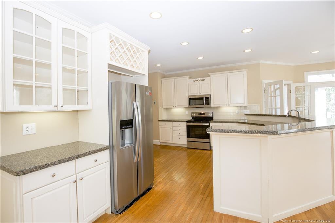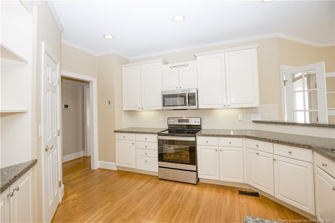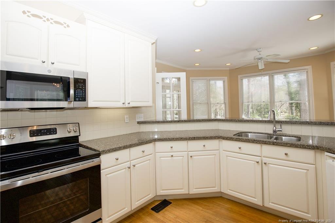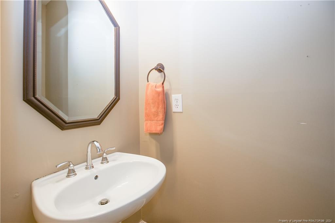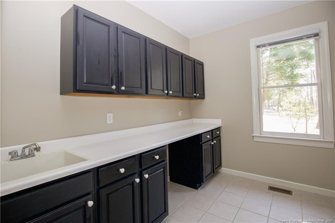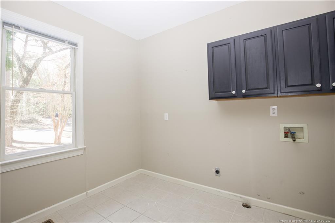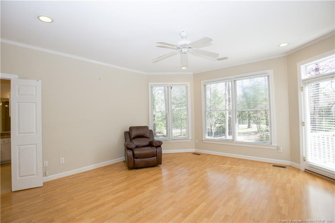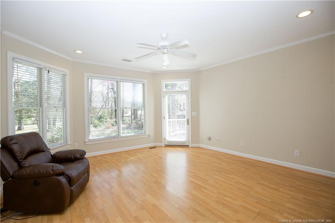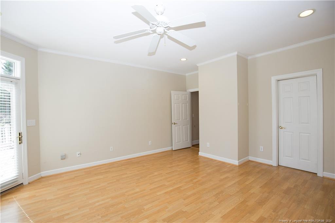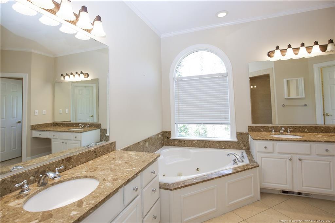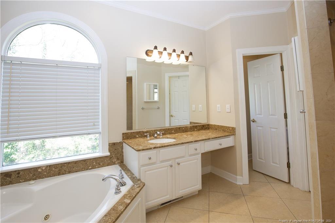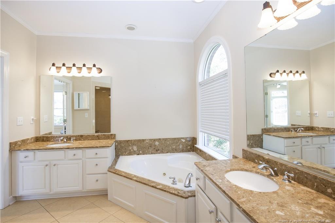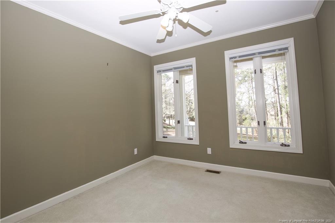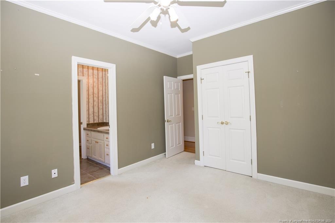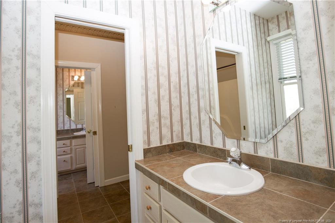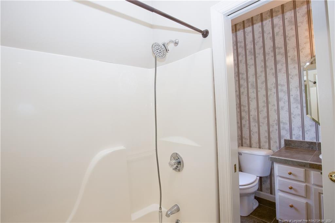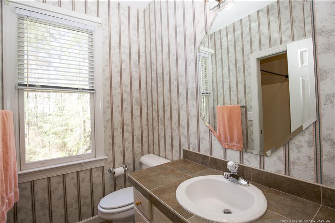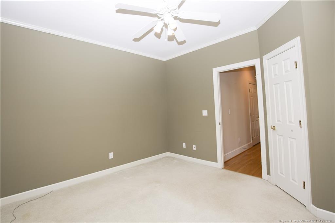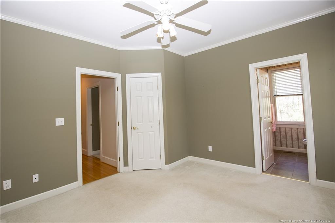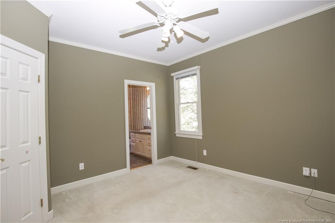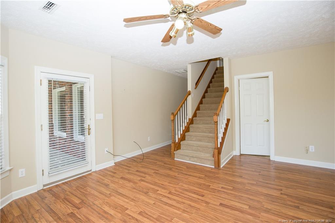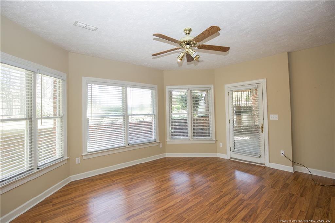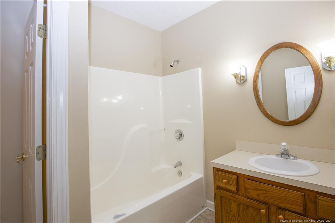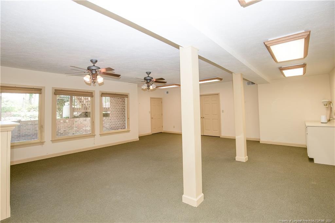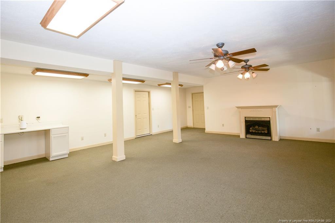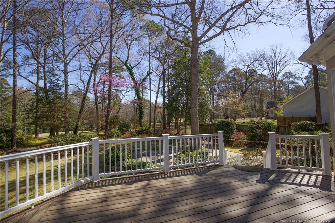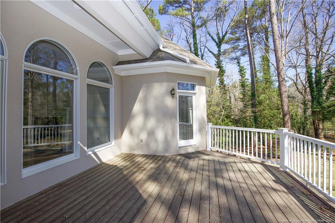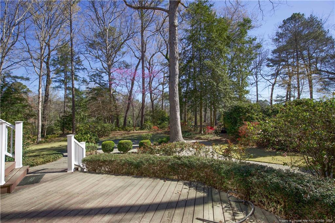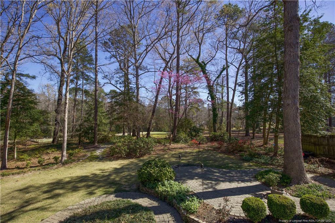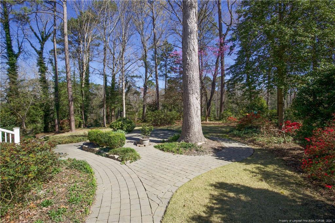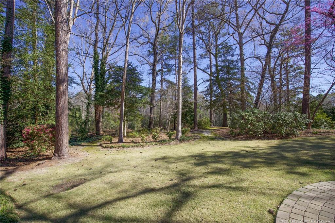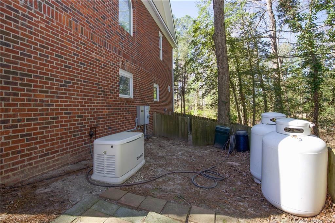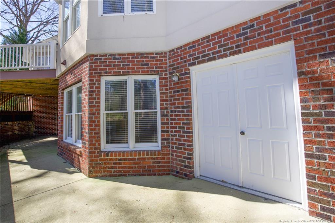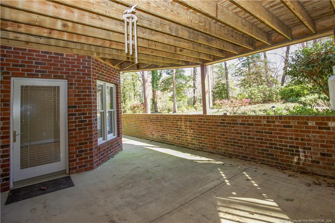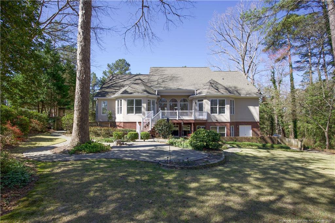671 Hickory Hill Lane, Vass, NC 28394
Date Listed: 03/21/24
| CLASS: | Single Family Residence Residential |
| NEIGHBORHOOD: | WOODLAKE |
| MLS# | 721674 |
| BEDROOMS: | 3 |
| FULL BATHS: | 3 |
| HALF BATHS: | 1 |
| PROPERTY SIZE (SQ. FT.): | 3,501-4000 |
| LOT SIZE (ACRES): | 0.57 |
| COUNTY: | Moore |
| YEAR BUILT: | 1994 |
Get answers from your Realtor®
Take this listing along with you
Choose a time to go see it
Description
Nestled within the gated community of Woodlake, this exquisite all-brick residence offers a blend of refined charm and cozy comfort. Upon entering, guests are welcomed into a spacious living area complemented by a formal dining room, ideal for hosting gatherings. The kitchen, updated with granite countertops and newer stainless steel appliances, offers both functionality and style. The luxurious master suite boasts dual sinks, a walk-in shower, a jetted tub, and direct access to the serene back porch, perfect for morning coffee or evening relaxation. Two additional bedrooms share a Jack-and-Jill bathroom, while the basement presents a versatile space featuring a guest room, full bathroom, and ample storage, catering to every need and lifestyle.
Details
Location- Sub Division Name: WOODLAKE
- City: Vass
- County Or Parish: Moore
- State Or Province: NC
- Postal Code: 28394
- lmlsid: 721674
- List Price: $599,000
- Property Type: Residential
- Property Sub Type: Single Family Residence
- New Construction YN: 0
- Year Built: 1994
- Association YNV: Yes
- Middle School: Crains Creek Middle School
- High School: Union Pines High
- Interior Features: Eat-in Kitchen, Pantry, Air Conditioned, Ceiling Fan(s), Foyer, Laundry-Main Floor, Walk-In Closet, Dining Room, Family Room
- Living Area Range: 3501-4000
- Dining Room Features: Eat In Kitchen, Formal
- Flooring: Hardwood And Carpet
- Appliances: Dishwasher, Microwave, Range, Refrigerator, W / D Hookups
- Fireplace YN: 1
- Fireplace Features: Gas, Gas Logs
- Heating: Central A/C, Heat Pump
- Architectural Style: 2 Stories
- Construction Materials: Brick, Stucco
- Exterior Amenities: Gated Entrance(s), Golf Community, Golf Course Frontage, Paved Street
- Exterior Features: Deck, Gutter, Patio, Porch - Covered, Porch - Front
- Rooms Total: 11
- Bedrooms Total: 3
- Bathrooms Full: 3
- Bathrooms Half: 1
- Above Grade Finished Area Range: 2401-2600
- Below Grade Finished Area Range: 1201-1300
- Above Grade Unfinished Area Rang: 0
- Basement: Crawl Space
- Carport Spaces: 0.00
- Garages: 2.00
- Garage Spaces: 1
- Lot Size Acres: 0.5700
- Lot Size Acres Range: .51-.75 Acre
- Lot Size Area: 24829.2000
- Lot Size Dimensions: 133x214x111x203
- Electric Source: Central Electric Membership
- Gas: Propane
- Sewer: Septic Tank
- Water Source: Woodlake
- Buyer Financing: Cash, Conventional, F H A, V A
- Home Warranty YN: 1
- Transaction Type: Sale
- List Agent Full Name: ANGELA THOMPSON
- List Office Name: KELLER WILLIAMS REALTY (PINEHURST)
Data for this listing last updated: May 5, 2024, 5:48 a.m.


