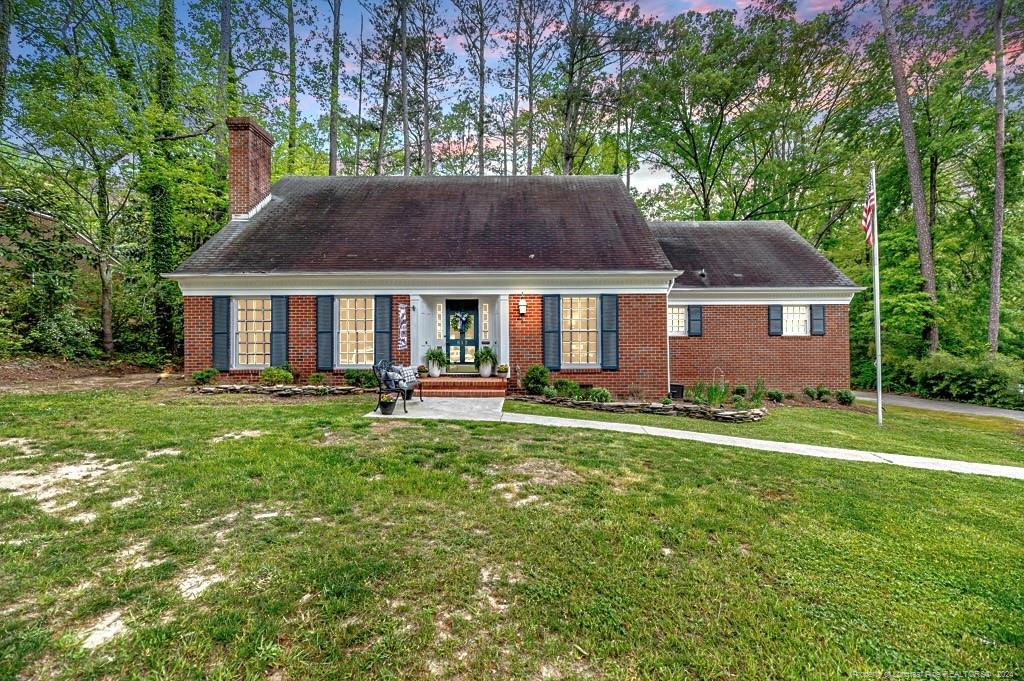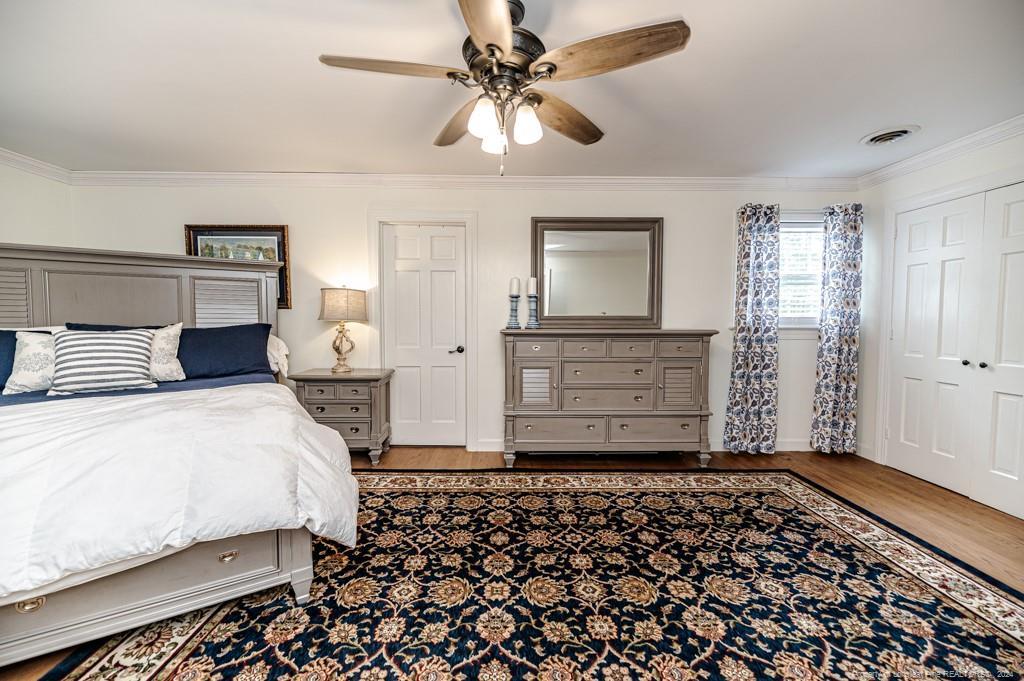612 W Chisholm Street, Sanford, NC 27330
Date Listed: 04/18/24
| CLASS: | Single Family Residence Residential |
| NEIGHBORHOOD: | MCIVER PARK |
| MLS# | 723035 |
| BEDROOMS: | 4 |
| FULL BATHS: | 2 |
| PROPERTY SIZE (SQ. FT.): | 3,501-4000 |
| LOT SIZE (ACRES): | 0.55 |
| COUNTY: | Lee |
| YEAR BUILT: | 1965 |
Get answers from your Realtor®
Take this listing along with you
Choose a time to go see it
Description
Welcome to a piece of history in the heart of McIver Park! From the moment you step through the front door of this 4 bdrm, 2 bath home, you'll be captivated by the rich history & architectural details that define this residence. This home boasts original details that include crown molding, hardwood floors, original front door hardware, wood shutters, & Dutch doors ensuring that the home's character is maintained. The beautifully updated kitchen is a chef's dream w/SS appliances, granite countertops & ample cabinet space. Entertain guests in the formal dining room or unwind in the cozy sitting room by the fireplace, creating a warm & inviting atmosphere. A separate den w/fireplace provides a more casual space for relaxation & family time. The master bedroom features a spacious layout, a huge WI closet, & vanity area w/sink for all your beauty needs! The basement w/separate entrance could be converted into a small studio apartment or in-law suite, man cave or play area for children.
Details
Location- Sub Division Name: MCIVER PARK
- City: Sanford
- County Or Parish: Lee
- State Or Province: NC
- Postal Code: 27330
- lmlsid: 723035
- List Price: $525,000
- Property Type: Residential
- Property Sub Type: Single Family Residence
- New Construction YN: 0
- Year Built: 1965
- Association YNV: No
- Middle School: Lee - West Lee
- High School: Lee - Lee
- Interior Features: Bathtub/Shower Combination, Beamed Ceilings, Bookcases, Breakfast Bar, Built-In(S), Chandelier, Crown Molding, Dressing Room, Dual Closets, Eat-in Kitchen, His and Hers Closets, Natural Woodwork, Pantry, Recessed Lighting, Stone Counters, Storage, Additional Storage, Air Conditioned, Carpet, Ceiling Fan(s), Formal Living Room, Foyer, Granite Countertop, Inside Storage, Laundry-Individual Facility, Laundry-Inside Home, Laundry-Main Floor, Other Bedroom Downstairs, Scuttle, Storm Doors, Sun Room, Tub/Shower, Unfurnished, Walk-In Closet, Windows-Blinds, Den/Office/Library, Dining Room, Family Room, Kitchen, Laundry, Master BR, Office, Utility Room, Workshop
- Living Area Range: 3501-4000
- Dining Room Features: Breakfast Area, Eat In Kitchen, Formal, Kitchen/Combo
- Flooring: Carpet, Tile, Hardwood
- Appliances: Built-In Electric Oven, Cooktop, Electric Cooktop, Electric Oven, Dishwasher, Double Oven, Microwave, Range Hood, Refrigerator, W / D Hookups
- Fireplace YN: 2
- Fireplace Features: Gas, Gas Logs, Masonry
- Heating: Fireplace(s), Central Electric A/C, Heat Pump
- Architectural Style: 2 Stories
- Construction Materials: Brick, Fiber Cement
- Exterior Amenities: Paved Street
- Exterior Features: Rain Gutters, Storage, Outside Storage, Patio, Porch - Front, Porch - Stoop, Sunroom, Walkout basement at back
- Rooms Total: 9
- Bedrooms Total: 4
- Bathrooms Full: 2
- Bathrooms Half: 0
- Above Grade Finished Area Range: 3501-4000
- Below Grade Finished Area Range: 1-800
- Above Grade Unfinished Area Rang: 0
- Below Grade Unfinished Area Rang: 0
- Basement: Full Basement
- Garage Spaces: 0
- Topography: Level
- Lot Size Acres: 0.5500
- Lot Size Acres Range: .51-.75 Acre
- Lot Size Area: 0.0000
- Lot Size Dimensions: survey to verify
- Electric Source: Duke Progress Energy
- Gas: Dominion Energy
- Sewer: City
- Water Source: City
- Buyer Financing: All New Loans Considered, Cash
- Home Warranty YN: 0
- Transaction Type: Sale
- List Agent Full Name: KRISTEN ROGERS
- List Office Name: SMITH GROUP REALTY LLC
Data for this listing last updated: May 3, 2024, 5:48 a.m.




















































